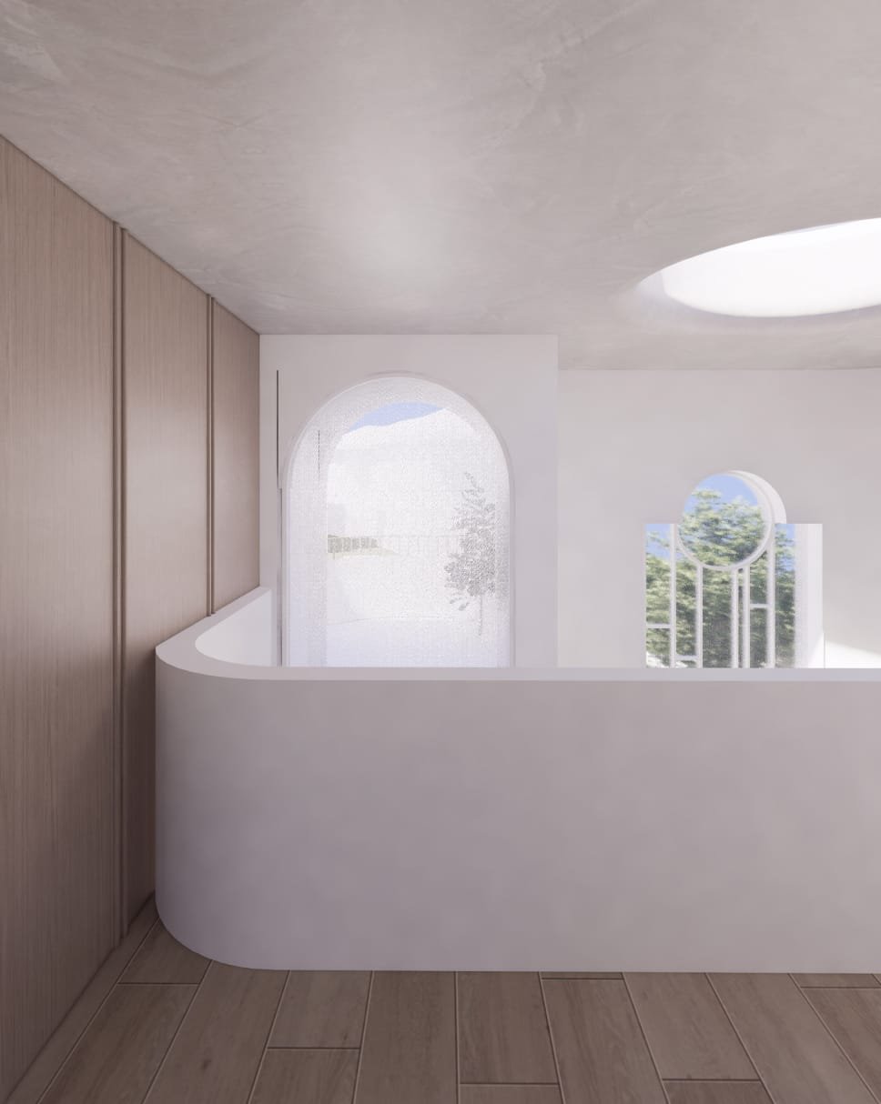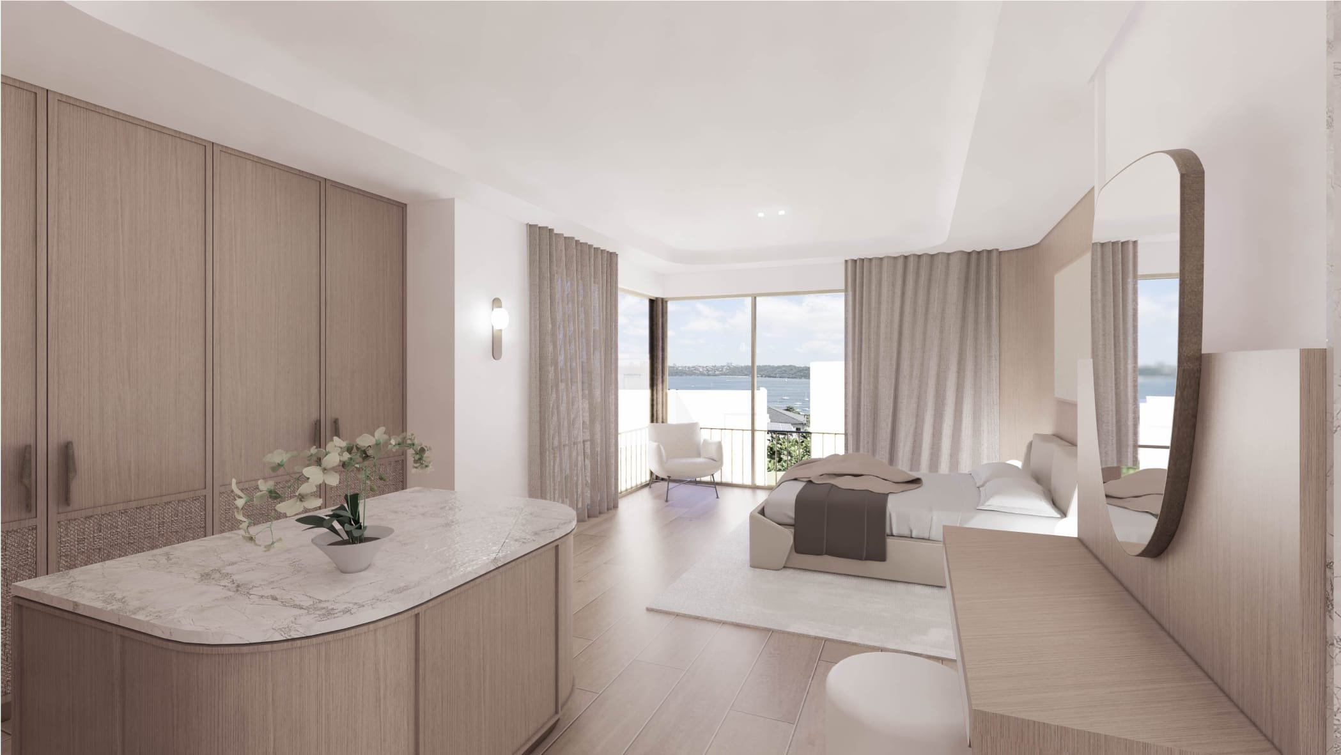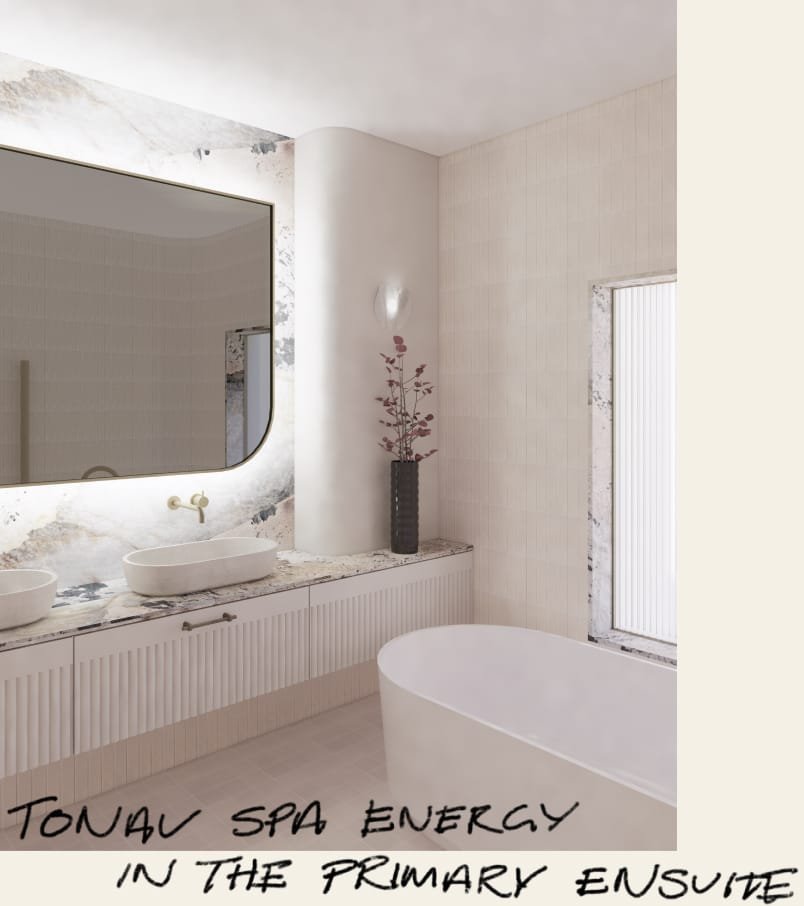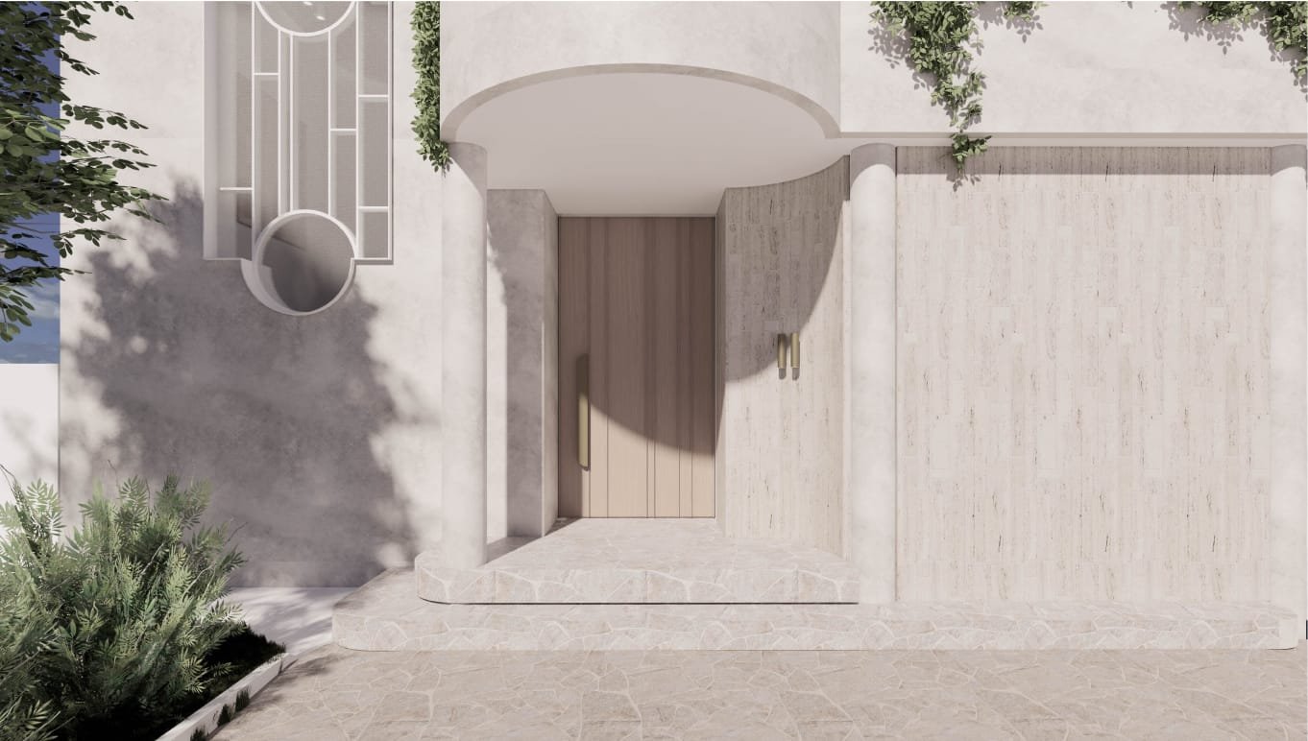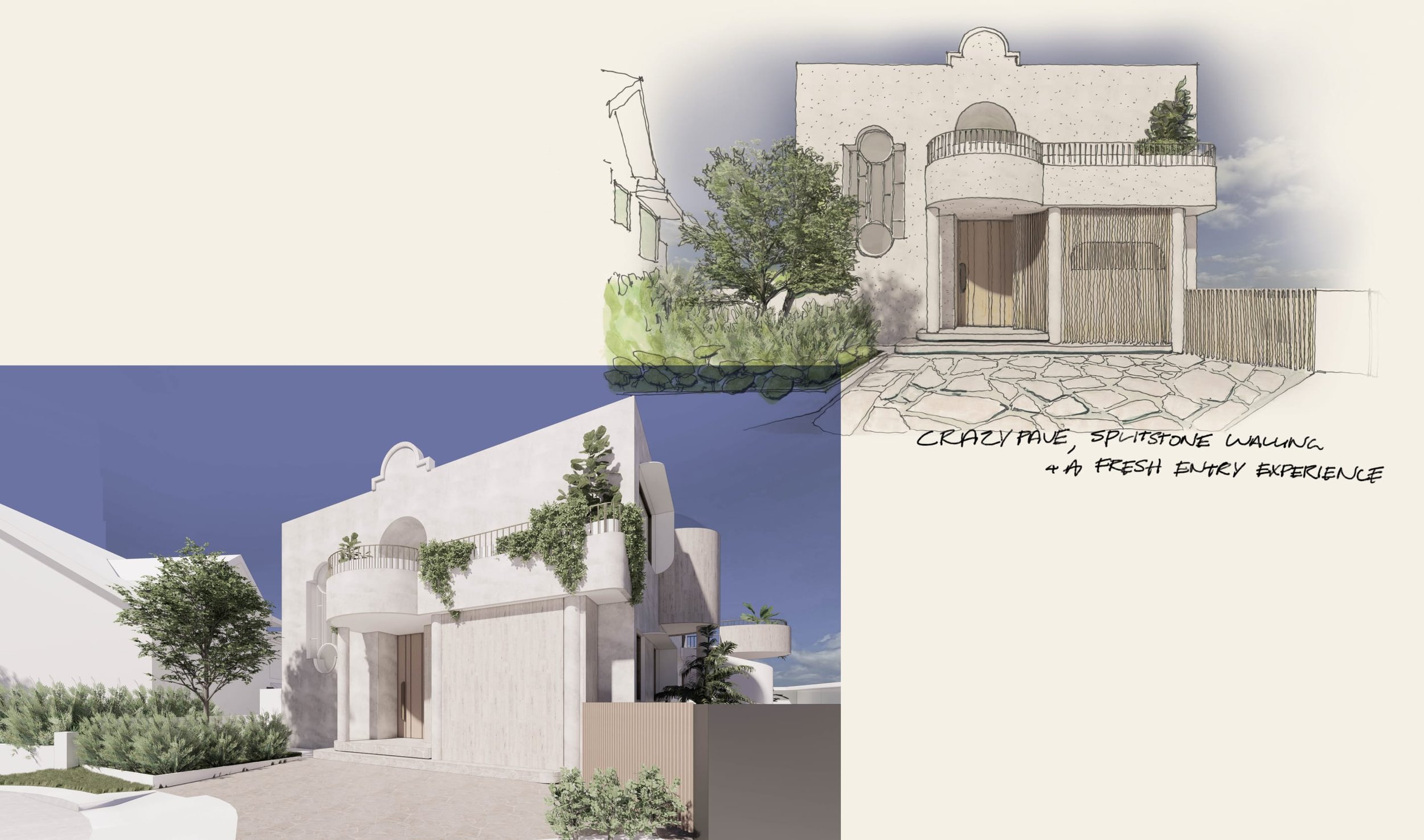In this significant renovation to an existing Art Deco home in Vaucluse, our clients came to us with the brief to re-envision their home for their growing family. In moving their previously dark and pokey ground floor living level to the top level, our clients now enjoy sweeping views across Sydney. In moving the living level to the top, it has allowed us to create three full bedroom suites on the middle level, which dramatically improves the functionality and value of the home, while the basement has also been redesigned, creating a more open, and functional second living, with bar, wine cellar and rumpus.
Stage: In Design Development
Location: Vaucluse NSW








