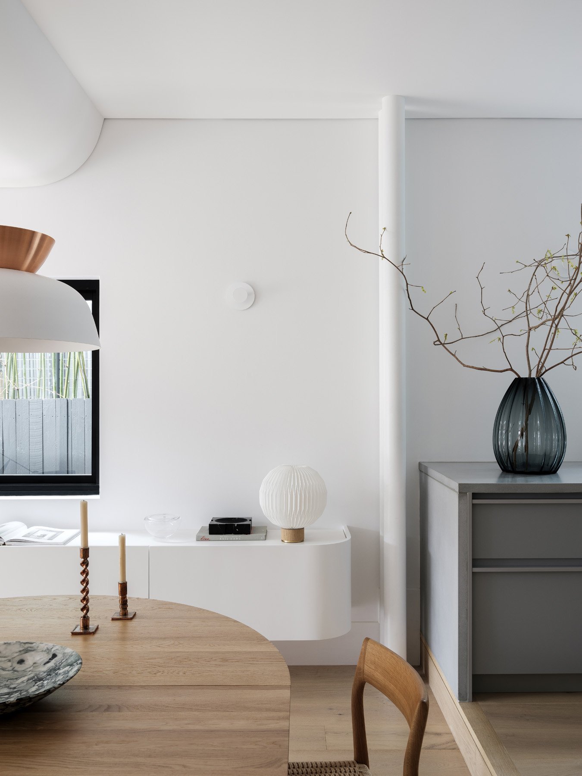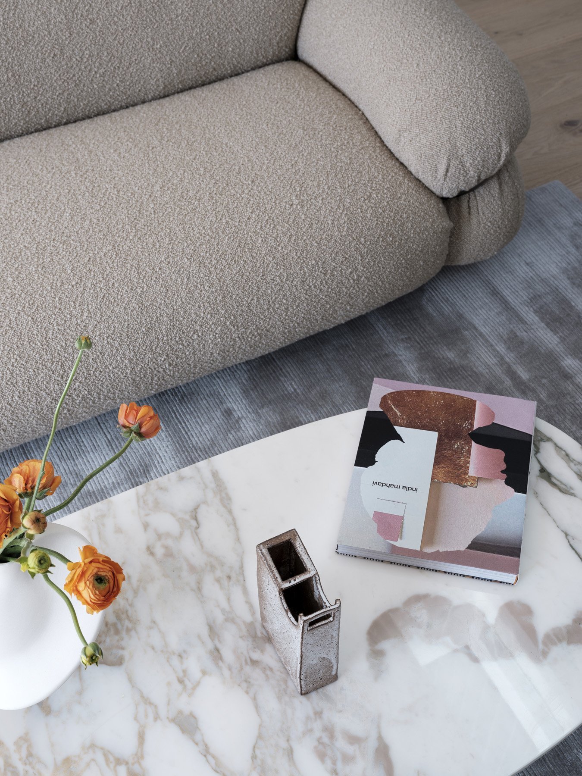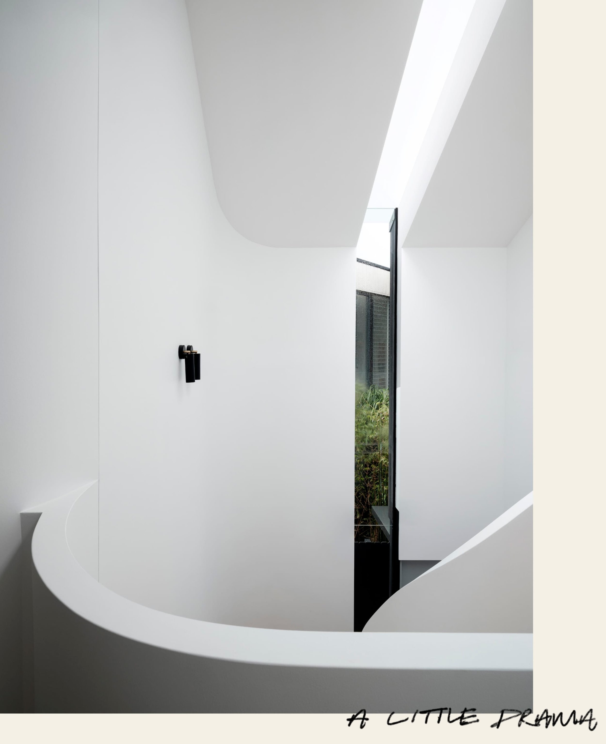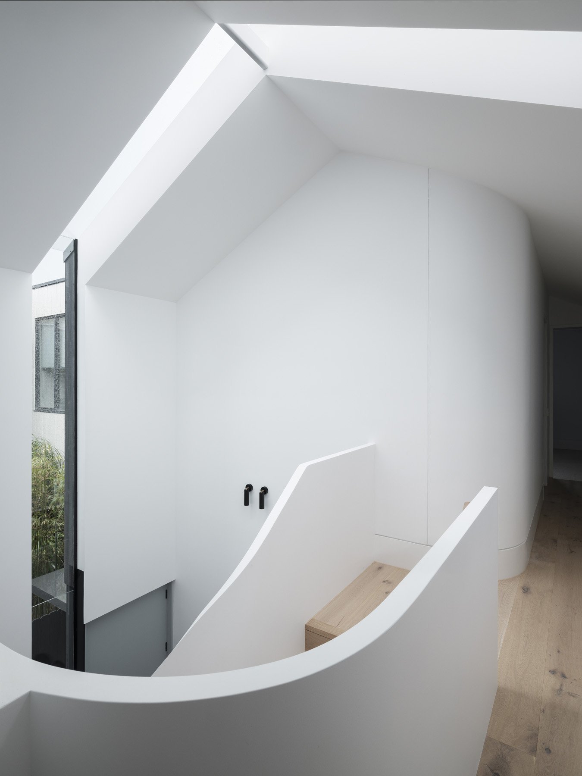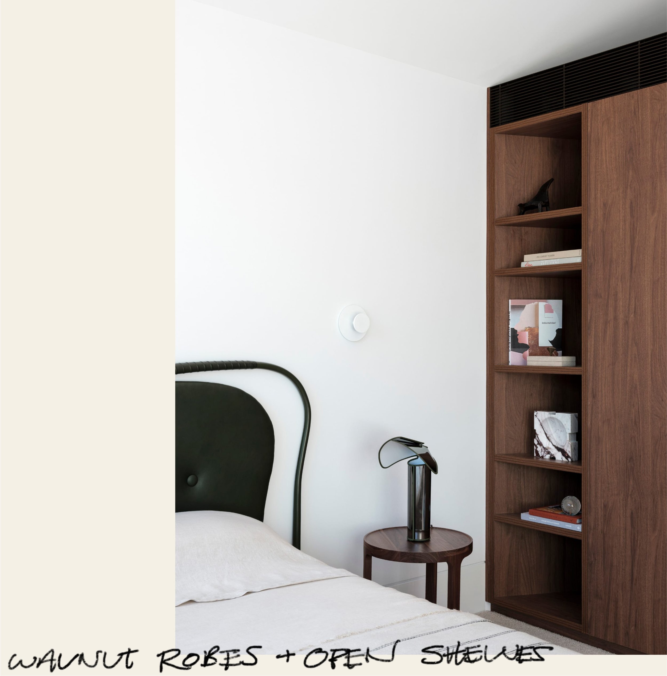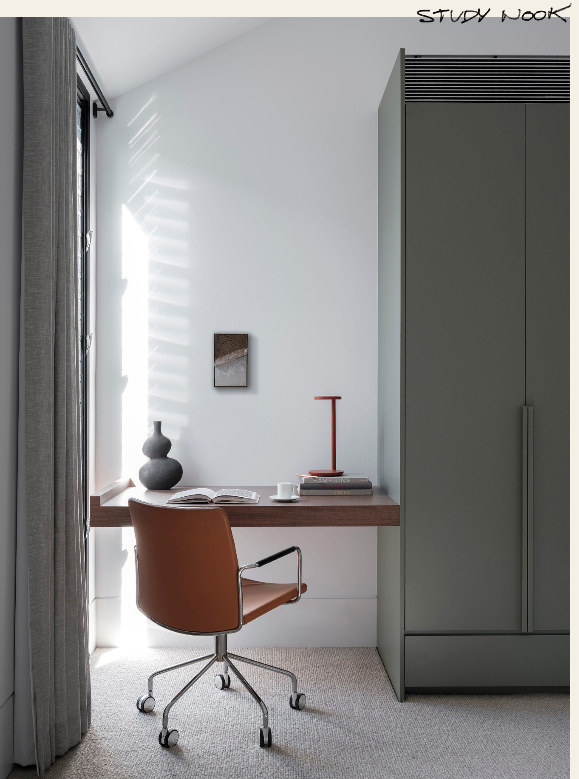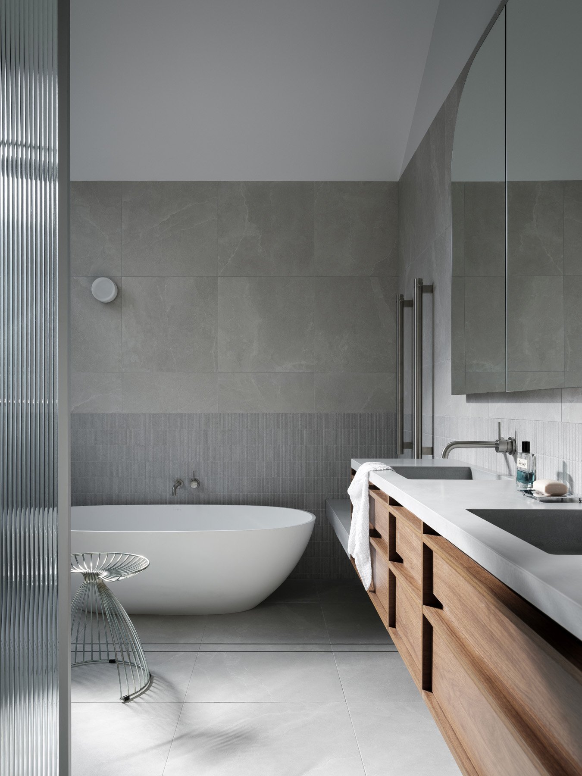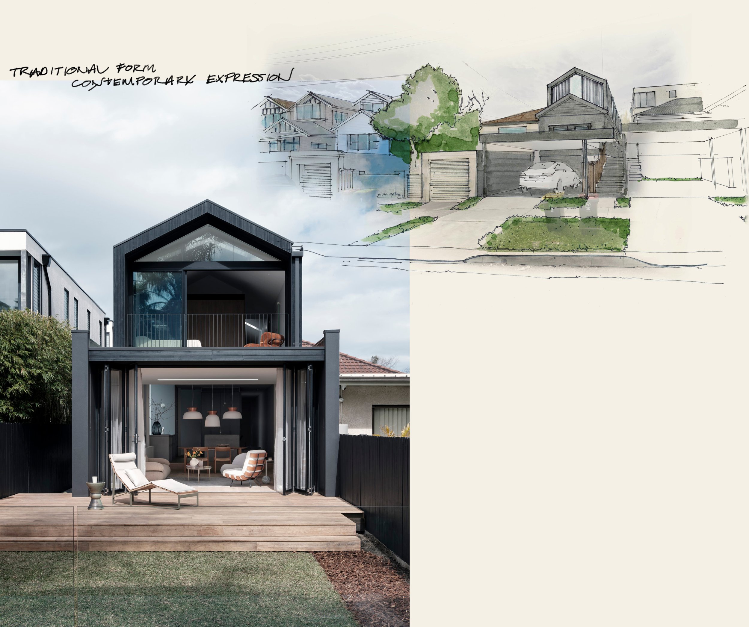
SemiBold in North Bondi was reimagined to transform a narrow, dark semi-detached dwelling into a functional and inviting family home. The redesign addressed common challenges of such homes—tight spaces, poor light, and lack of storage—by reconfiguring the ground floor and adding a new upper level. The rear extension expanded the living and dining areas, introducing a spacious kitchen with a hidden laundry and butler’s pantry. The newly added upper floor became a family sanctuary, featuring a master suite with a Juliet balcony, walk-in robe, and ensuite, alongside two large children’s bedrooms with a shared bathroom. The home’s existing dark rendered facade, was complemented by rich, charred timber cladding on the upper level, complimenting the new with the old. Strategic updates, like a sharp angled skylight above the kitchen and a north-facing window in the master ensuite, introduced much-needed natural light, blending practicality with functionality
Photographer: Tom Ferguson Photography
Stylist: Atelier Lab
Builder: Toki Construction
Location: North Bondi, NSW


