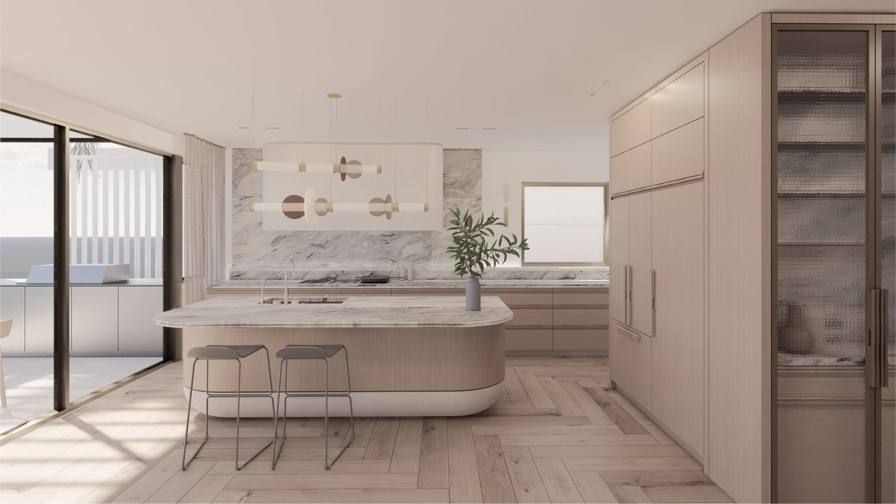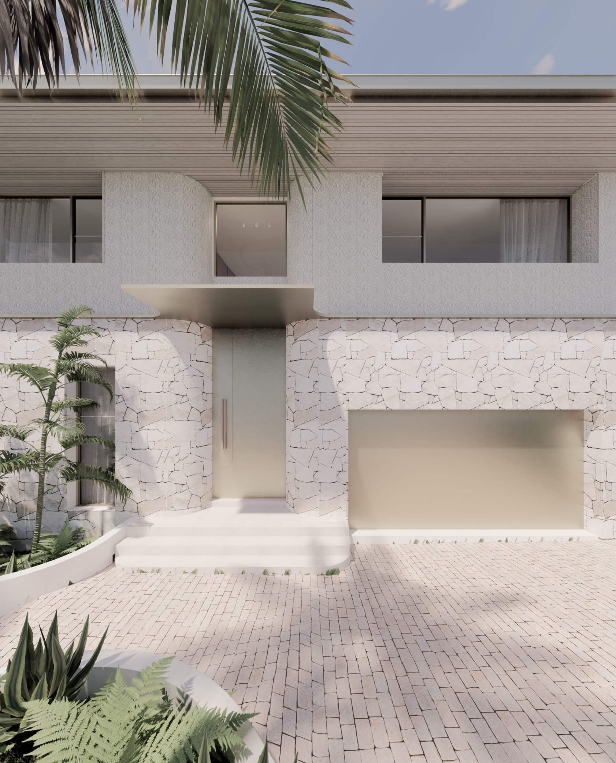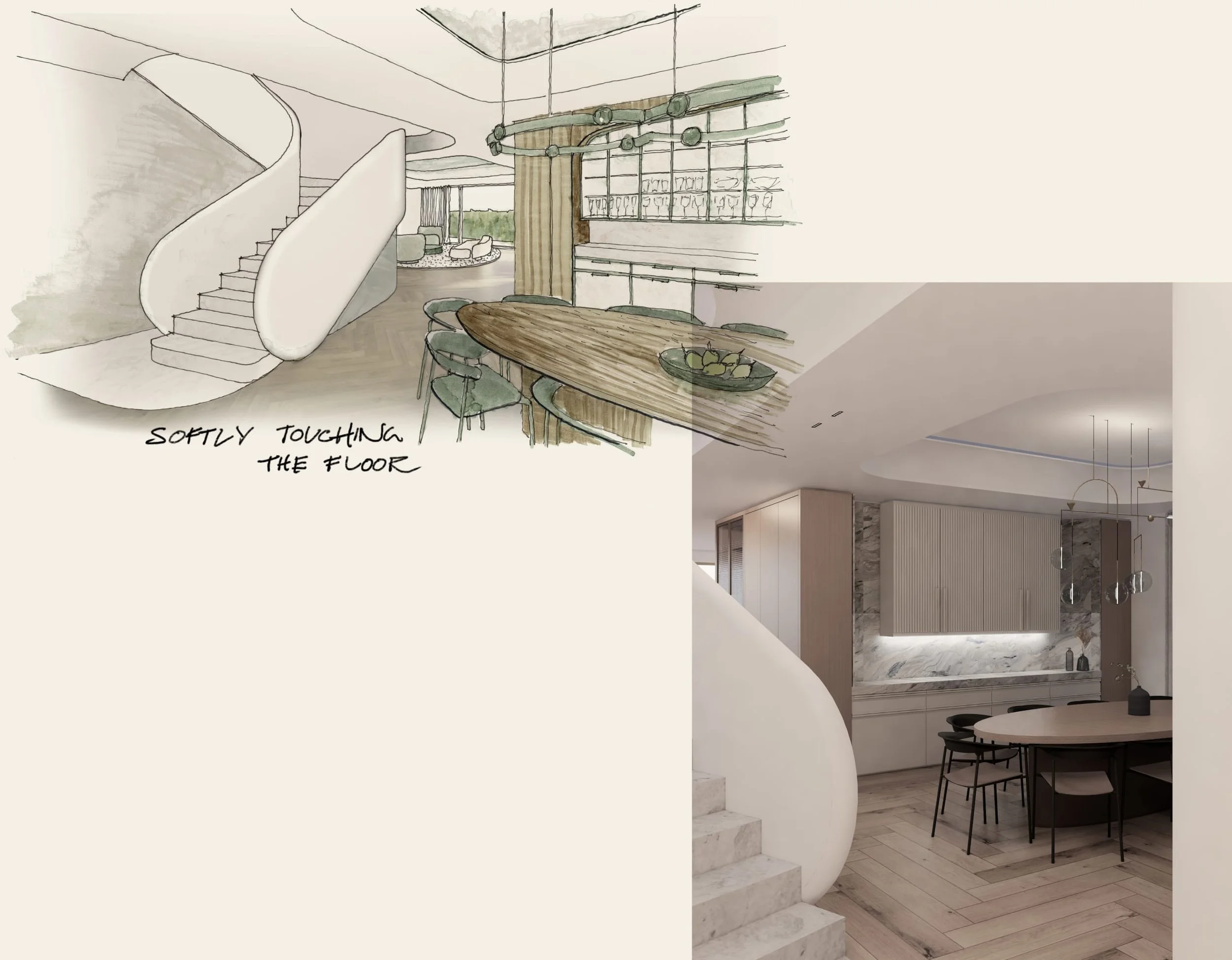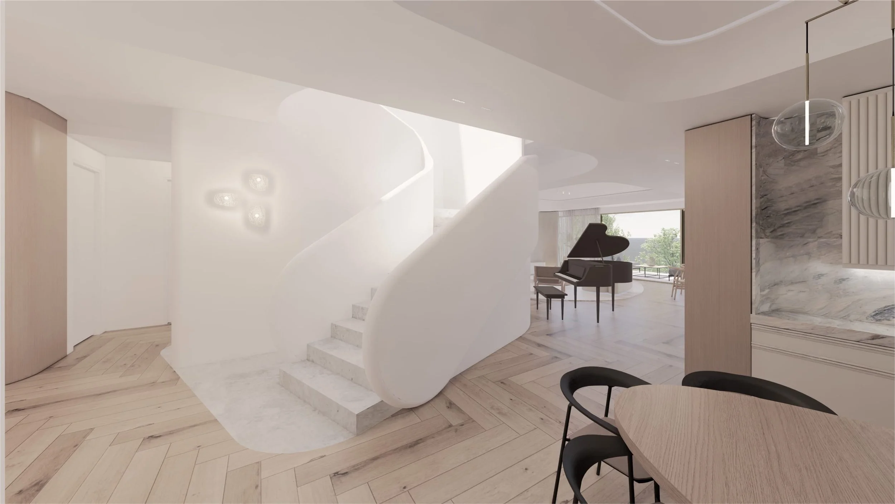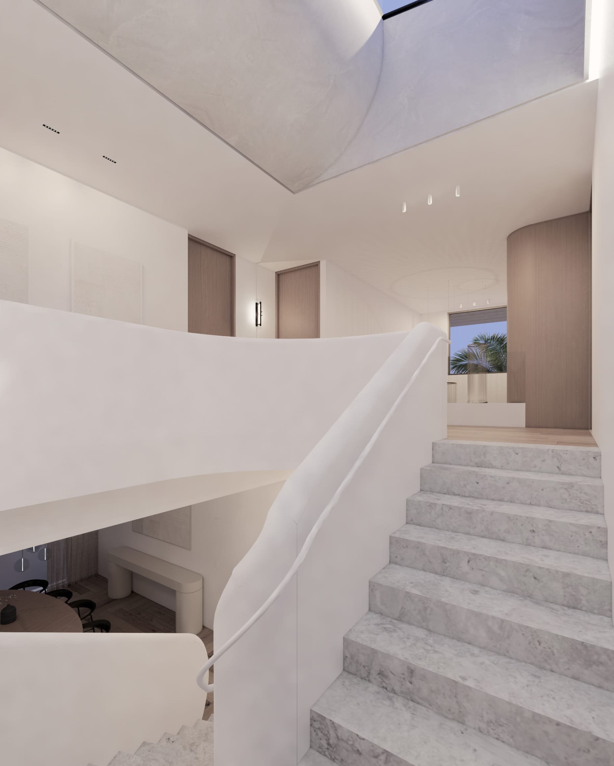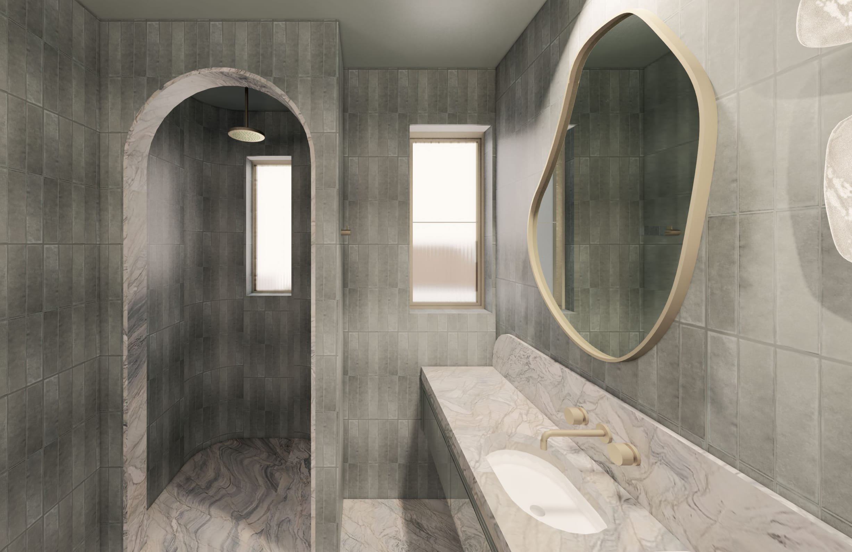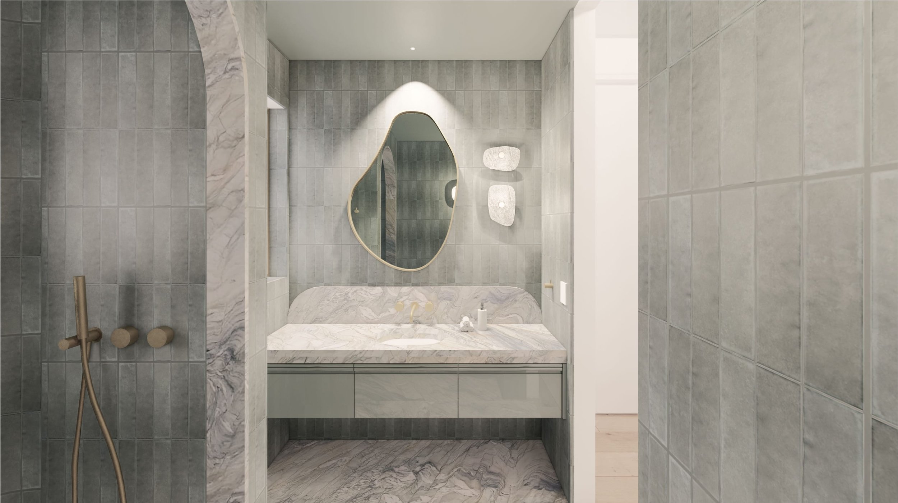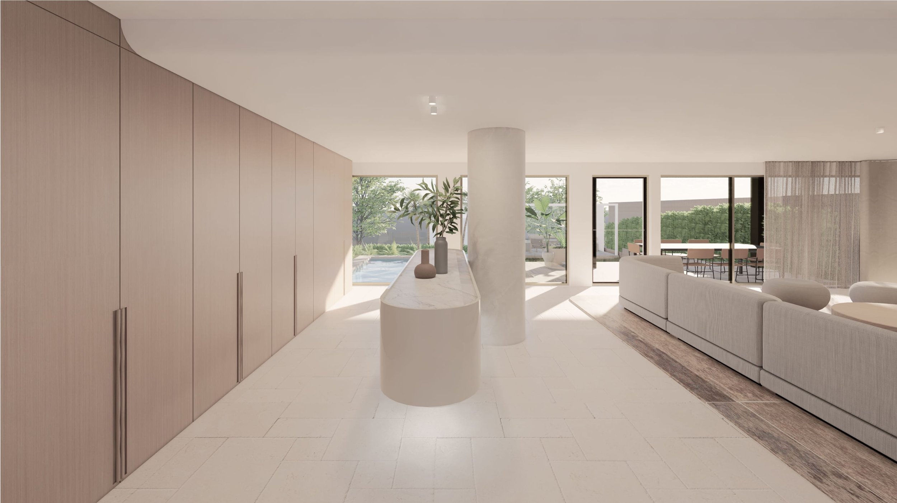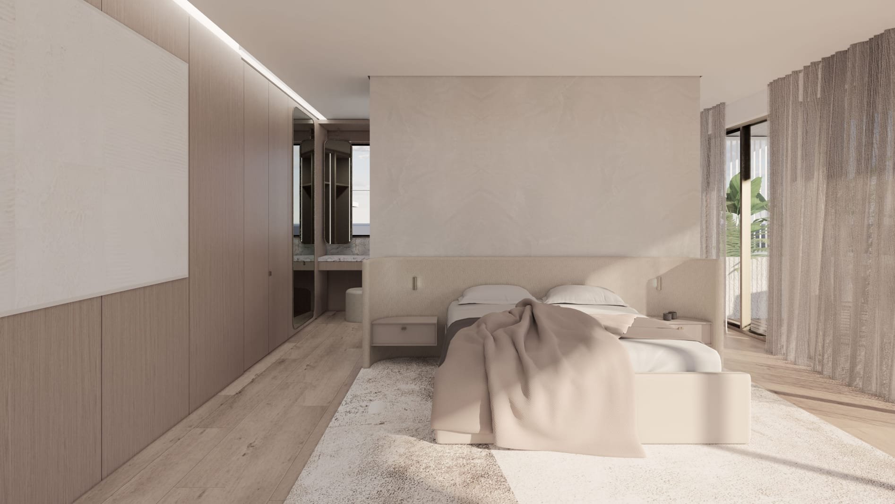Working within a well-planned existing three storey home, our clients seeked to fundamentally reimagine their home, while prioritizing the retention of the general structure. At the center of the home, the existing staircase was removed to make way for a unique and statement staircase, which sweeps with dramatic curves, creating a feature to be viewed from all living spaces. Warmth, brightness and texture were brought into the facades, connecting the interior palette to the exterior to create a seamless aesthetic for this reimagined home. Soft, warm and gentle curved details throughout the bathrooms and joinery create an overall calm which is felt in every detail of this home.
Builder: Medison Construction
Stage: In Construction
Location: Dover Heights, NSW

