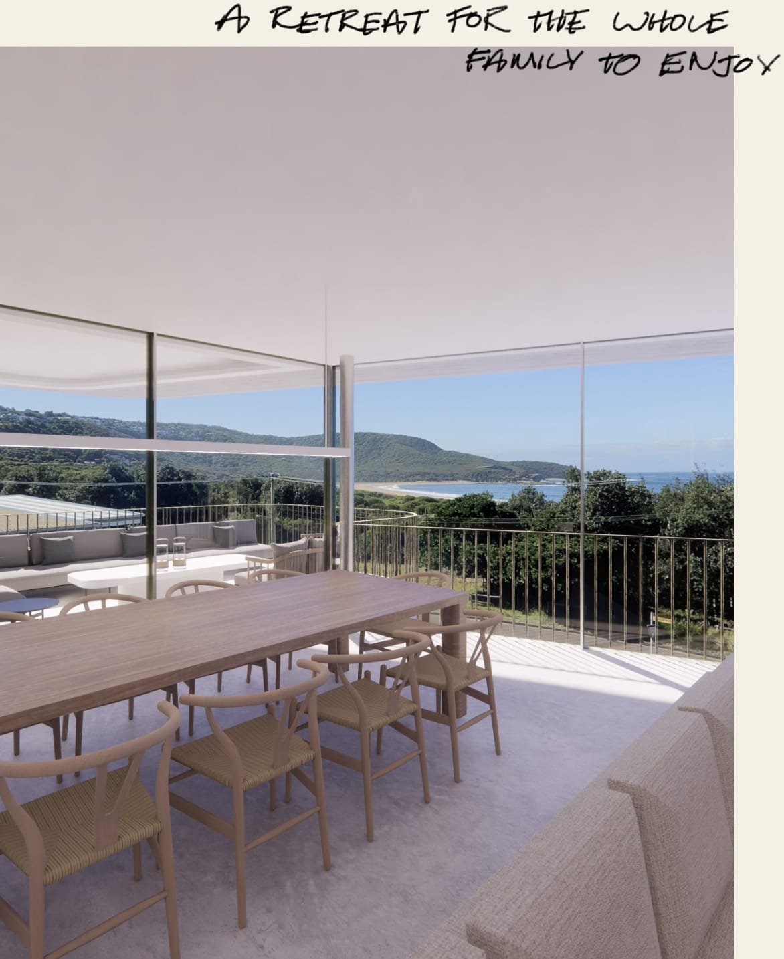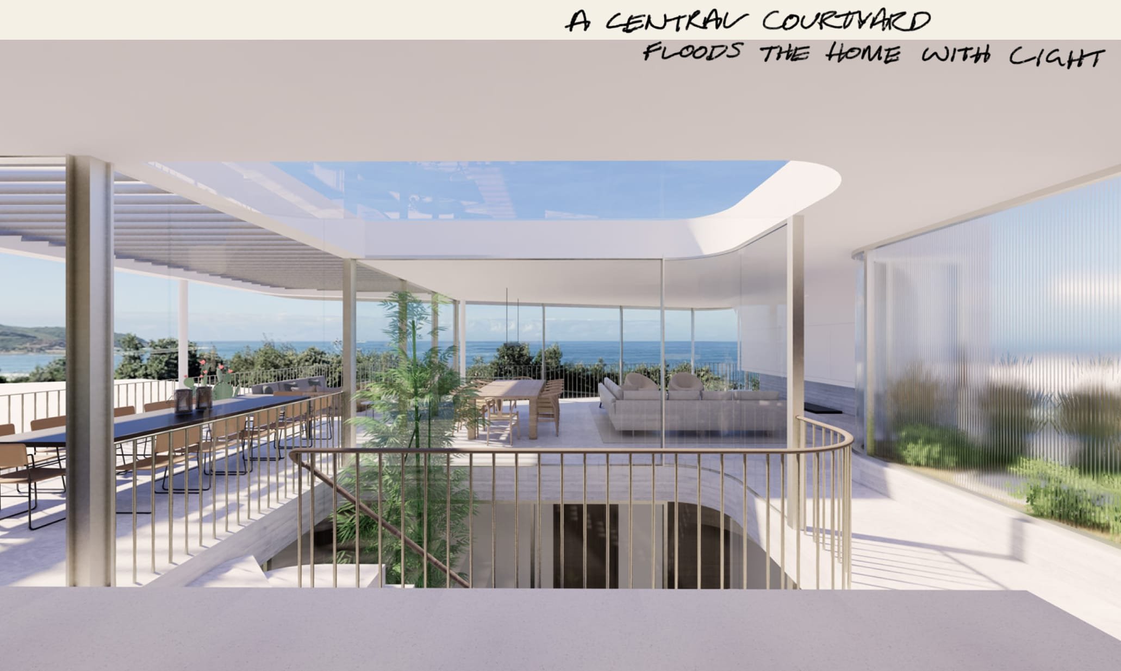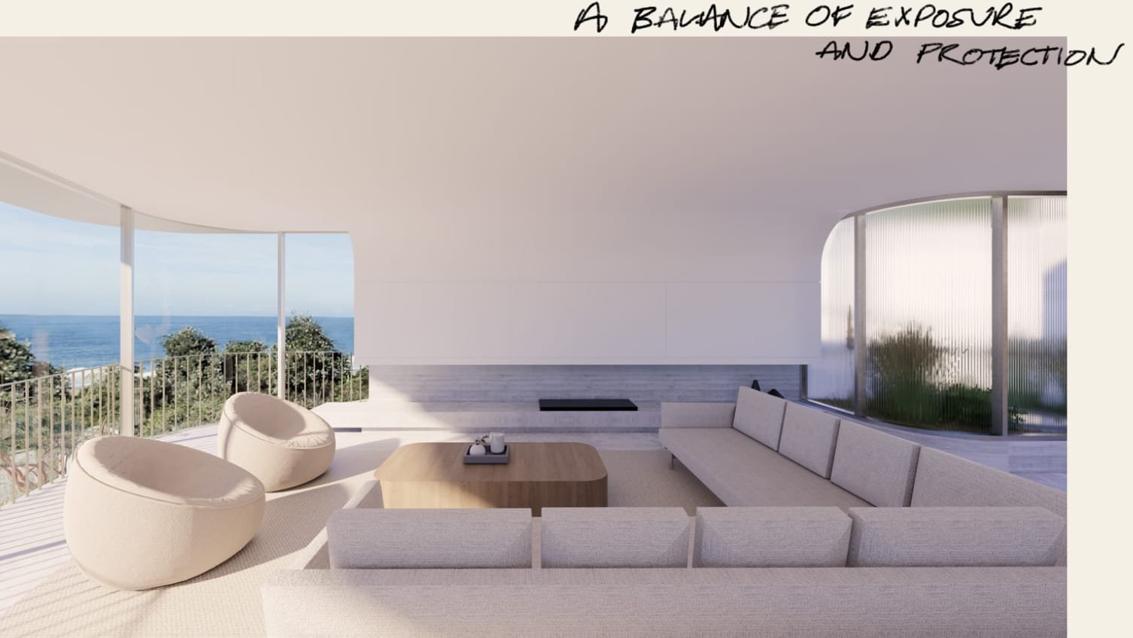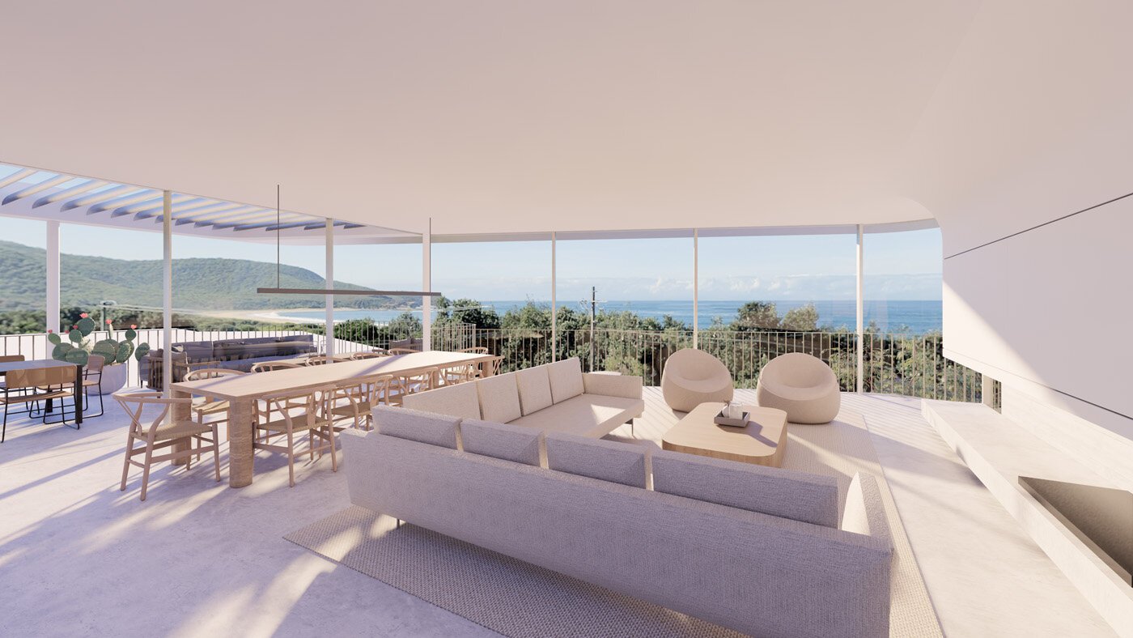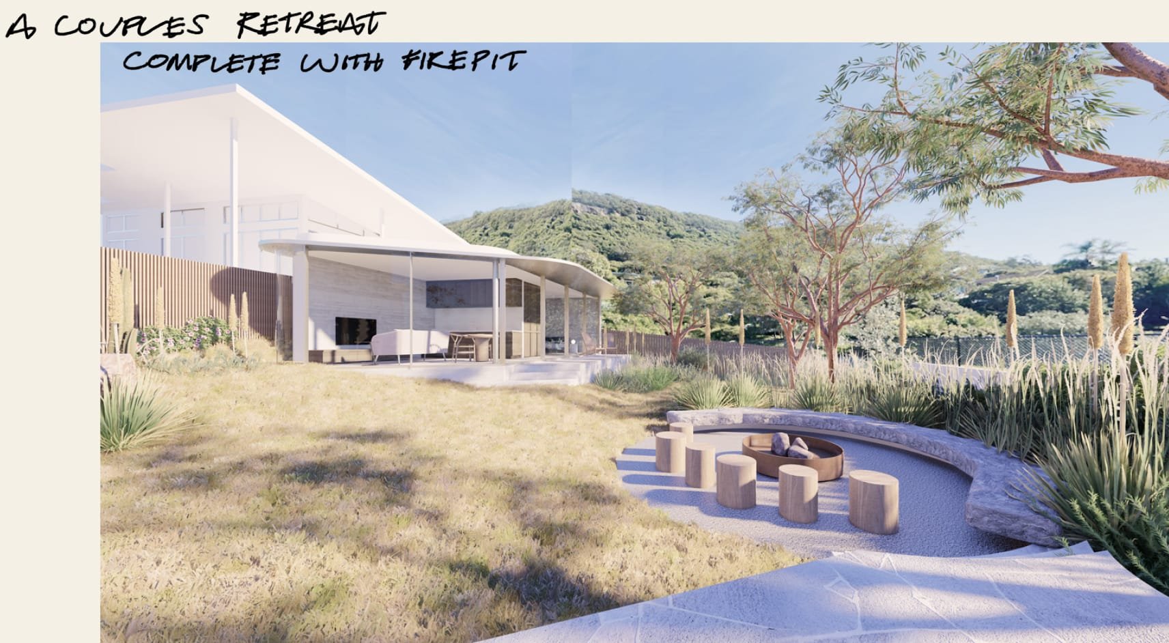Reaching towards the sky and the peninsular views in the distance, this three level, extended family beach home sits confidently in its environment. Gentle curves soften the facade and allow for panoramic views to be appreciated from within, while a central courtyard floods the center of the home with light and greenery. At the rear, a rumpus seamlessly opens to the rear entertaining areas, where our clients can enjoy cherished moments in the pool, spa and firepit seating. Clever planning has allowed us to create a fully self contained separate dwelling at the rear, with private views across the coastline beyond.
Builder: Urban Property Group
Stage: In Construction
Location: Killcare NSW




