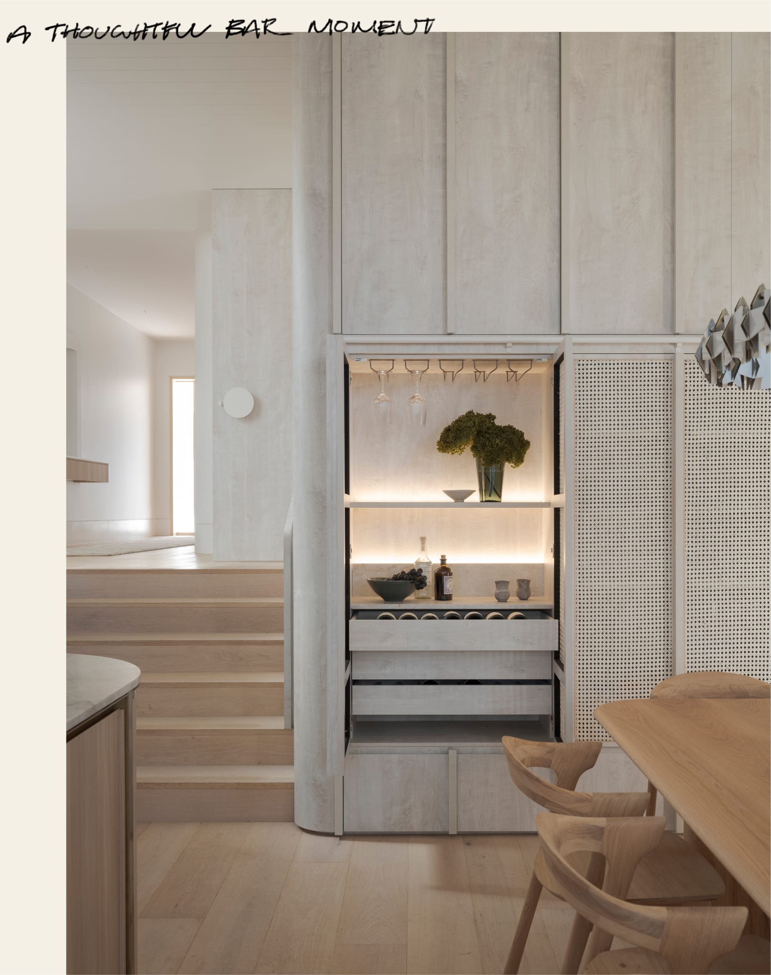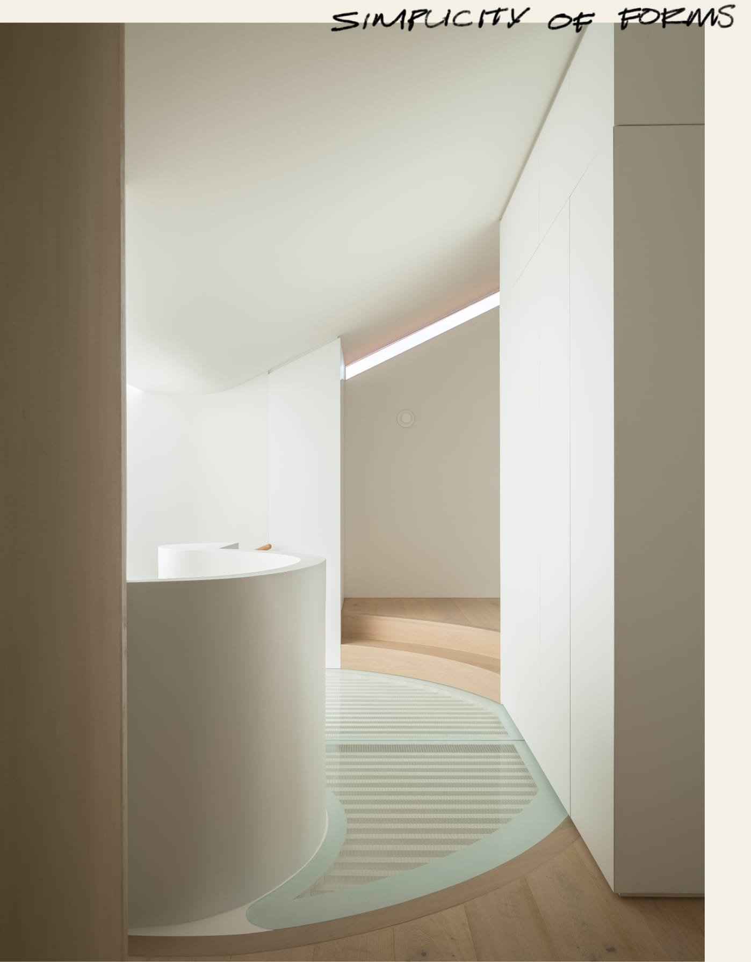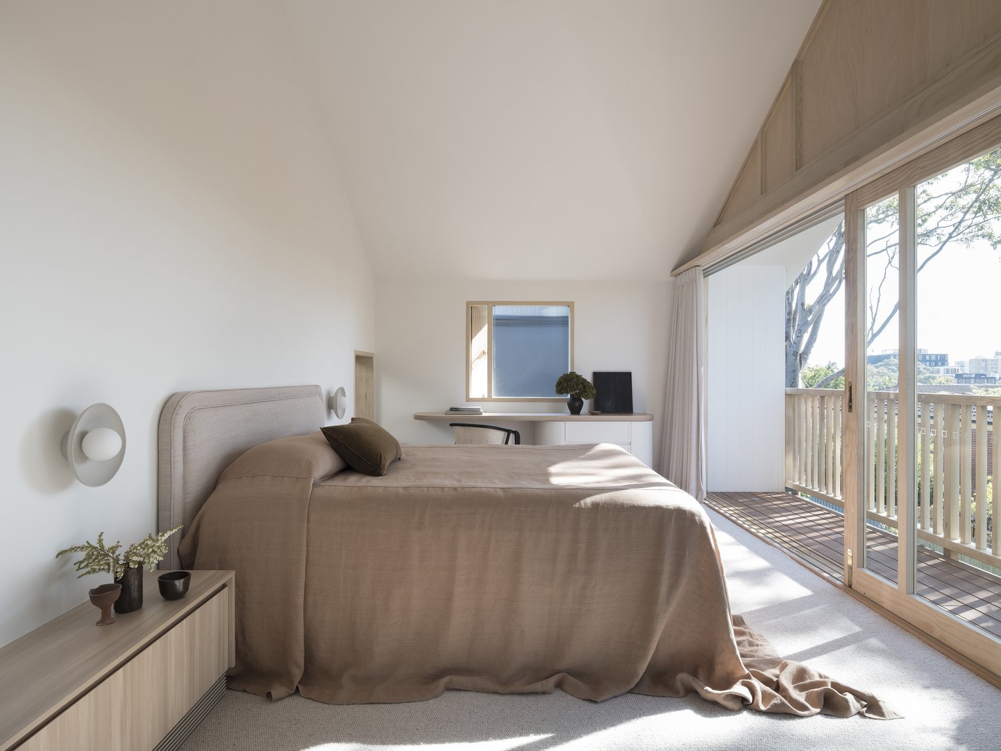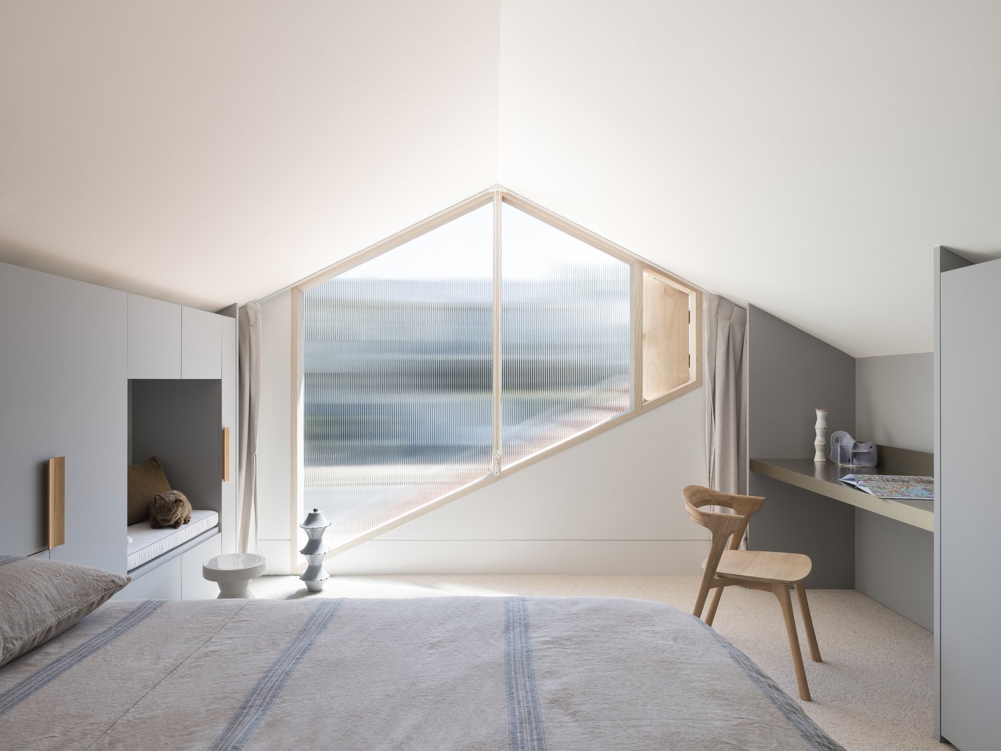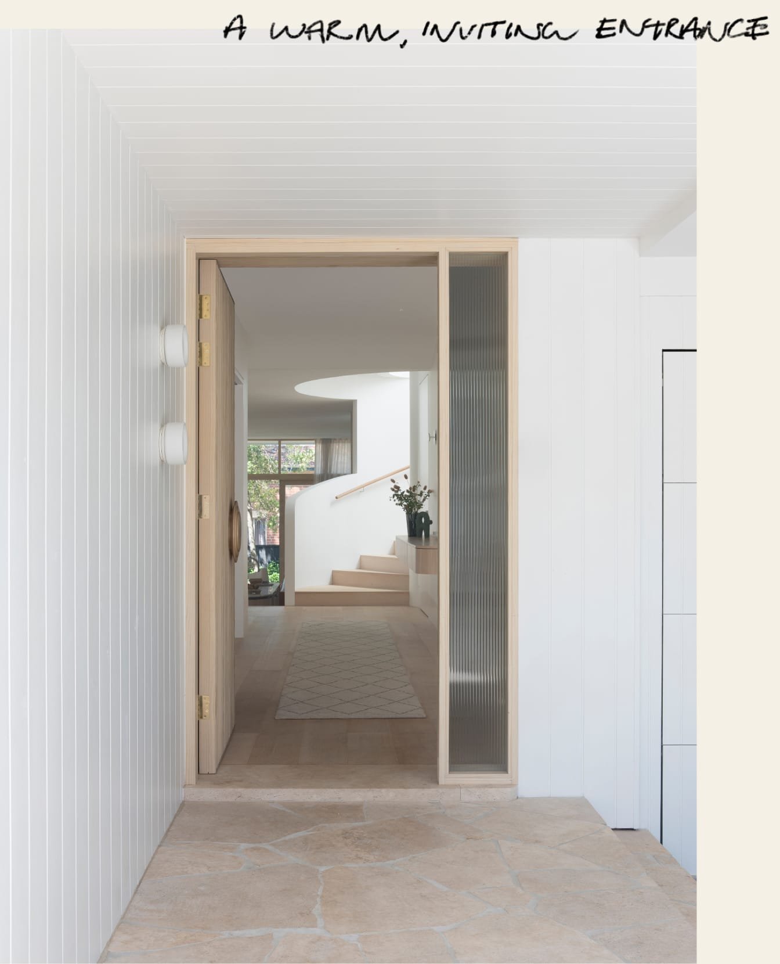This charming Waverley bungalow, nestled in a quiet residential street, underwent a thoughtful transformation to preserve its character while enhancing functionality. Originally a single-level home with a precarious upper-floor addition, the house had a flawed layout, with dark, unused spaces at its centre. The redesign introduced light and openness, added an upper level for more bedrooms, and established a seamless connection between the interior and rear garden. A striking circular staircase, visible inside and out is bathed in natural light from a half-moon skylight above. Thoughtful openings along the northern façade bring sunlight while ensuring privacy, and materials like white bagged brick, painted timber, warm oak floors, and brass accents blend old with new. The revitalized living spaces now extend into the garden, featuring a deck and curved timber seat, under a Brushbox tree, creating a perfect retreat for family life and entertaining.
Interior Furnishing: Studio Aquilo
Photographer: Tom Ferguson Photography
Stylist: Holly Irvine Studio
Builder: Arch Building and Construction
Location: Waverley, NSW







